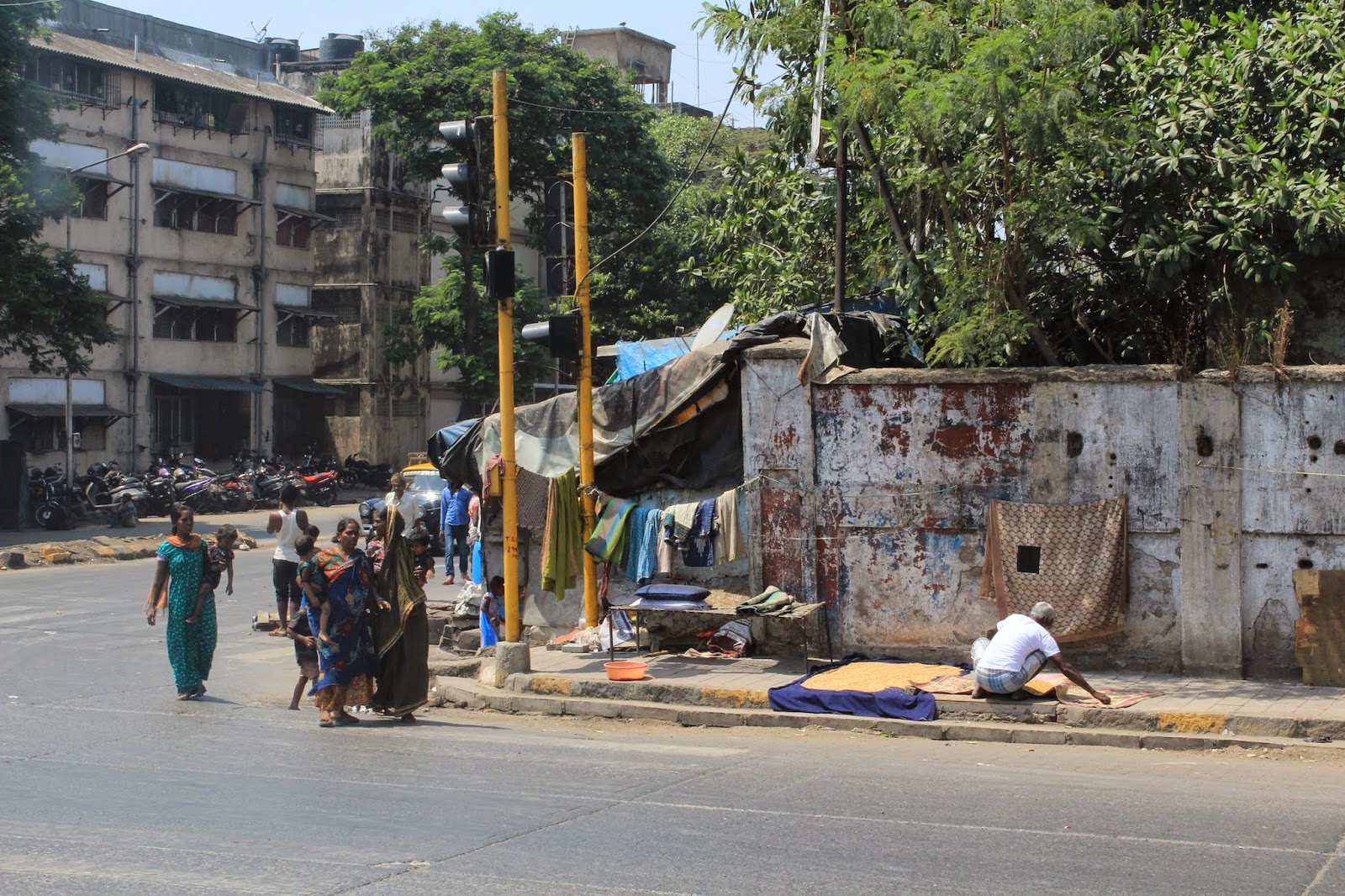 |
| Brochure showing condominium amenities |
Despite the materialized new wall around
Dharavi create an apparent segregation, it is meant to create integration. This
is done by program.
In many condominiums’ brochures a common
and clearly emphasized strategy are amenities. Pools, saunas, gardens, spas,
pet-spas, massage rooms, gourmet kitchens, barbecue areas, entertainment rooms,
computer centers, games centers, gyms, sports facilities, just to name a few.
Most of them are clearly superfluous, if not completely unnecessary, spaces
created or just decorated in order for the developer to elevate the price of
the unit, and therefore make more profit by not elevating much the cost.
However, if thoroughly analyzed, some of these amenities can actually be useful
to the users of the condominium, and although these amenities are commonly
criticized by architects as being killers of the street-life — following the
legacy of Jane Jacobs —, opening up the possibilities, one could argue that
having a pool in a condominium does not necessarily exclude the possibility of
using a public pool sometimes, or having a gym in the neighborhood and not
having in the condominium does not mean the user is going to enroll
himself/herself in the gym nearby, generating life to the street. There must be
a balance between architecture and urbanism. The program of both can be
diverse. The neighborhood can and should have plenty of facilities, but the
buildings can also be small heterotopias, concentrating other programs beyond
just residential, or commercial.
Having this in mind,
these amenities are not meant to be literally added to the wall, but to be
transformed into amenities for the actual needs of Dharavi, the surrounding
area, and Mumbai as a whole. In this way, both sides of the wall are attracted
to it, as people who live in other areas of Mumbai. In some parts of the wall,
for example, the leather produced in Dharavi — the biggest producer of this
commodity in Mumbai —can be directly commercialized with shoes industries,
hence eliminating the intermediate trader and bringing more money directly to
Dharavi. In some other parts of the wall, data centers can generate jobs and
create a high-speed internet zone, where people from both sides can benefit
from. Near the train stations, a linear museum can host exhibitions people from
all parts of Mumbai might be interested in. And, in between all these apparent
disconnected programs, housing and public facilities can supply part of the
demand in the neighborhood.
In conclusion, the space
may be aggressive — intentionally indeed — but by using this impacting new
element in the urban landscape to attract people from all parts of Mumbai,
perhaps the perception of Dharavi change from a problematic slum to an actual
center of Mumbai, diverse, dynamic and inviting. The wall can act as a bridge.





