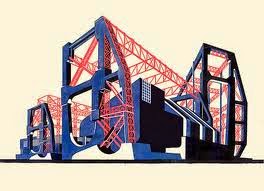Through the posts of this term we have been discussing several times about the role of public space in cities. The design of public space has been mostly described as a tool to control citizens. In a previous post, I have described how bio-politics are deeply influencing public space and how the identity is being shaped through the way we design our built environment.
In this
post, however, I want to take another point of view on the role of the public
space. Usually more emphasis is put in the design of buildings than in the
design of public spaces. Taking Bogota
as example, I want to show how the design of public space can change the nature
of a city independently from its buildings.
Bogota is
changing drastically. Its former mayor Enrique Peñalosa launched several
initiatives to transform the city’s attitude from one of negative hopelessness
to one of pride and hope. Key and strategic public spaces were the sparks of
this transformation. A part from the whole cycle and bus network that have
reconnected the outskirts of the city and reduced the dependency on car, it is
the way the future slums were conceived what was really innovative.
Being aware
that slums would continue to grow and extend to the periphery, Peñalosa built a
series of paved paths and public spaces to locations that were completely
inhabited at the moment. Years later, slums organized along this paved paths
and appropriated them as their core public spaces. A sense of civility was
created in the slums by the simple fact of providing previously a public space
with enough quality to be considered as valuable for the slum community. Public
space acted as pre-condition. Later, with the insertion of specific programs
such as libraries and schools along these paved paths, the slums were suddenly
connected with the basic services of the city. Literacy in the slums of Bogota
is now the highest in the whole South-America.

















